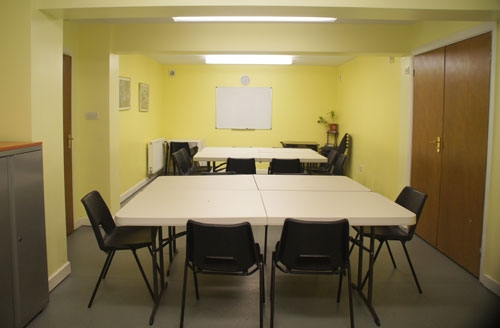Haslemere Hall
Conference Centres and Facilities in Thornton Heath (Surrey)
2a Haslemere Road
Thornton Heath
Thornton Heath
Surrey
CR7 7BE
Contact Numbers
Landline: 07548 3... 07548 390438
Websites
Opening hours
Monday to Saturday: 8am - 9:30pm
Sunday: 2:30pm - 9:30pm
Key Services
About
- An oasis for great meetings
- Main Hall
- Courtyard Room
- Lounge / conference room
Superb venue for a brilliant price
Haslemere Hall has established itself over the past ten years as an enviable venue for business and community events. With our welcoming entrance hall and bright and uplifting atmosphere, your can be sure that colleagues, club members and clients will feel comfortable and able to contribute to a successful event.
Haslemere Hall has three purpose built rooms for hire. Access is by ramp from street level to the Main Hall, or by stairs to the Entrance Hall.
Main Hall: Suitable for larger conferences, theatre style meetings
Dimensions: 10.5m x 11.5m classroom:48 boardroom: 28 reception:70 Theatre:70 U-shaped:70 Additional: Stage, lectern.
A well-lit, square room with disabled access to the street. A servery hatch opens into the kitchen. Small stage and lectern to the front. Double doors at the back.
Courtyard Room: Suitable for tuition, Bible study and meetings
Dimensions: 3.7 m x 9.4 m Seating: Theatre style: 40 Boardroom style: 12 Classroom: 18
Rectangular room, naturally lit from the back opening into a small courtyard
Lounge / conference room: Suitable for small board/staff meeting
Dimensions: 3.5 m x 6.5 m Seating: boardroom: max 10
Cosy, upmarket lounge space with coffee bar and servery hatch. TV on wall for powerpoint etc.
Find Us
Bus: 198, 450, 250 Train: Thornton Heath
Reviews
There are currently no reviews for this company
Leave your review of Haslemere Hall
All fields are required. Your review will appear immediately.
Products and Services
Main Hall
classroom:48 boardroom: 28 reception:70 Theatre:70 U-shaped:70 Additional: Stage, lectern A well-lit, square room with disabled access to the street. A servery hatch opens into the kitchen. Small stage and lectern to the front. Double doors at the back.

Courtyard Room
Seating: Theatre style: 40 Boardroom style: 12 Classroom: 18 Rectangular room, naturally lit from the back opening into a small courtyard Suitable for tuition, Bible study, meetings

We offer these services
- Wheelchair access
- website
- Customer Toilets
We offer these payment methods
- American Express
- Cash
- Cheque
- MasterCard
- Maestro
- Visa
- PayPal
- Bank Transfer



